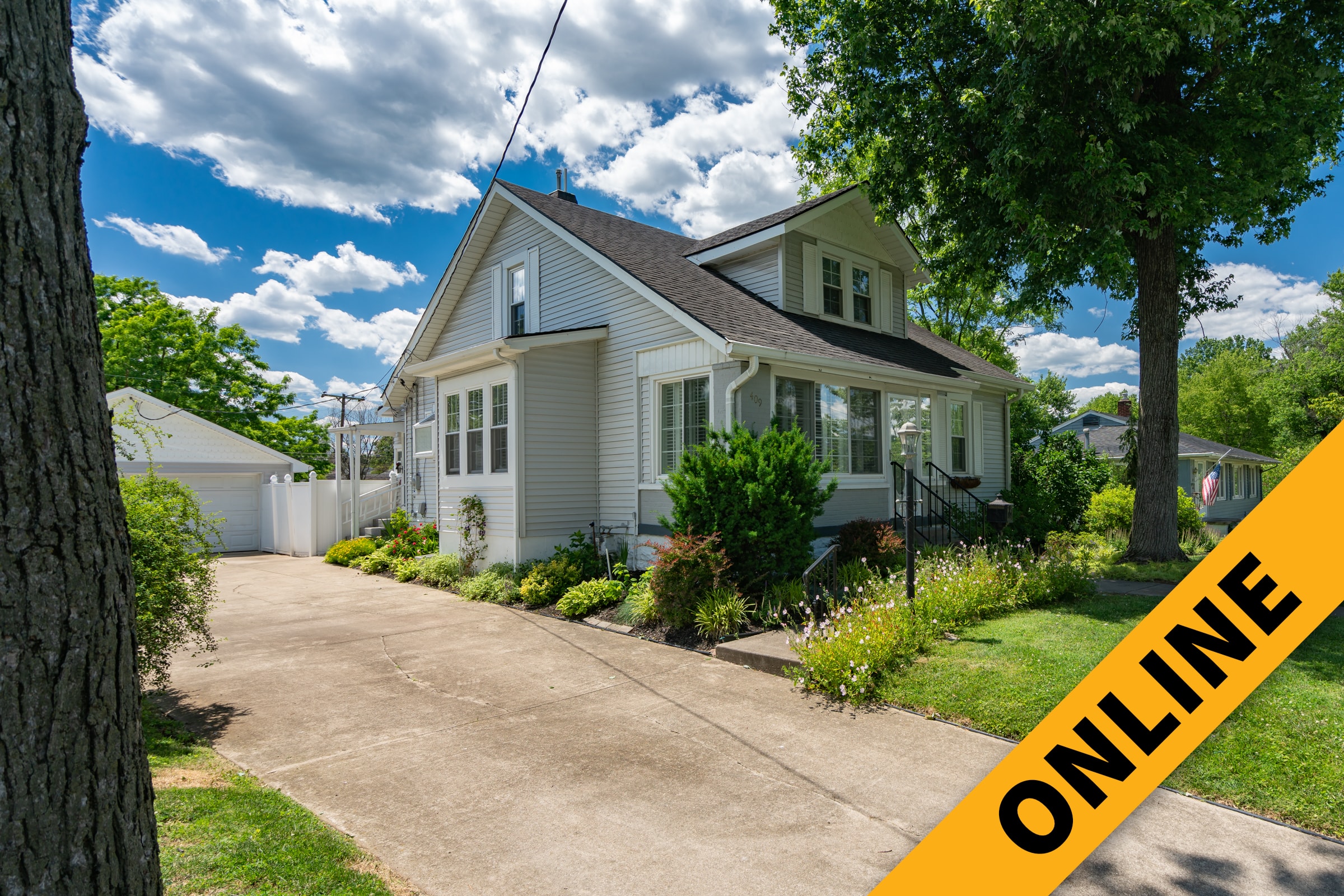
Renovated Bungalow Online Auction
SOLD
Real Estate — $162,800
Premium Included
2:00 pm *
Monday, July 13
Buyer's Premium
10% Buyer’s Premium added to the hammer bid price to determine the final purchase price.
Real Estate Terms
10% Non-refundable down payment in the form of cash, check or wired funds is due within 24 hours following the auction, balance due in 40 days. Taxes prorated to the day of closing. Possession at closing. Selling as is without contingencies, all inspections welcomed prior to the auction.
Open Inspection
Schedule online or call the office in advance for designated showing time for the open inspection. Or contact us for a private showing.
- Wednesday, July 1, 12pm – 3pm
- Monday, July 13, 10am – 12pm
Seller
George & Brenda Goodale
Classic four-bedroom two-bath bungalow fully renovated with charm and character surrounded by landscaped grounds and a detached two-car garage located just North of Sellersburg’s downtown district and minutes from schools, shopping, and food destinations. A must see! Also selling online a 1976 Chevrolet Corvette and the contents of home and garage.
REAL ESTATE
- Located in the Heart of Sellersburg
- Renovated 1 1/2 Story Bungalow
- 1550 Square Feet Finished on Two Levels
- 4 Bedrooms – 2 Baths – Enclosed Porch
- Full Unfinished Basement with Shower
- Paver Patio with Retractable Awning
- Detached Two-Car Garage with Quarter Bath
- 10’ x 10’ Shed with Loft
- Near I-65 Sellersburg Exit #9
- 10 Miles to Downtown Louisville
A 1550 square foot one-and-a-half-story vinyl siding home built in 1937 completely renovated with an unfinished basement, enclosed front porch, and a detached 2-car garage with a quarter-bath on a beautiful lot conveniently located in the heart of Sellersburg. Home features original wood floors, replacement windows, renovated kitchen and baths, and a first-floor laundry mudroom.
The first floor features a living room with gas fireplace, a spacious equipped eat-in kitchen with hickory cabinets, quartz countertop, and garden window, two bedrooms, a full bath with a claw foot tub and tile floors, and a row of windows adding light to the spacious laundry mudroom with deep sink.
The second-floor features two bedrooms, like-new carpet, and a full bath with tile floor and walk-in closet. The unfinished basement recently waterproofed in April 2020, has an open shower and an outside entrance. The home is equipped with natural gas heat, central air, and an additional a/c window unit upstairs.
Outdoor features include a private 16’ x 29’ paver patio with a retractable awning, private hot tub area, (hot tub needs repairs and above ground pool recently removed), 6’ vinyl privacy fence, a 22’ x 24’ detached garage with quarter-bath and 4’ x 12’ storage room, a 10’ x 10’ storage building with loft, on a 96’ x 165’ lot.
Fresh to the market and ready to move into!
- Duke Energy
- Vectren Gas
- Sellersburg Water
- Sellersburg Sewer
REAL ESTATE TAXES 2019/2020
- Silver Creek Township (Annual) — $1,015.66
EXEMPTIONS
- Homestead — $45,000
- Supplement — $28,560
West Clark Community Schools
Place your max bid and let the system bid for you. In the event two bidders have placed identical max bids, the first bid received will be the successful bid.
To prevent bid sniping, last-minute bids will extend individual lots using our ‘soft-close’ functionality.
- If a bid is placed in the last 10 minutes, the lot will remain open for an additional 10 minutes.
- If any further bidding occurs, the extension timer will reset to 10 minutes.
- If no further bidding occurs, the lot closes when the timer runs out.
Directions
I-265 to I-65 North to Exit #9 toward Sellersburg/Speed. Merge onto County Road 311S. Continue on S. Indiana Avenue 0.3 miles to left on W. Utica Street. Auction 0.2 mile on left.
